Introduction
Ventilation is vital in dairy barns for maintaining air quality, removing heat and moisture, and providing a comfortable environment for cows. Ventilation can be achieved through mechanical or natural systems that utilize thermal buoyancy and wind pressure. Natural ventilation has long been the predominant choice in the Upper Midwest, a region known for its hot and humid summers and cold winters. Roughly 85% of free-stall dairy barns in Wisconsin and surrounding states rely on natural ventilation. These barns use sidewall curtains and ridge vents to facilitate airflow without using ventilation fans. When properly designed and managed, natural systems offer energy efficiency across seasons. However, natural ventilation is weather-dependent, and barns need to be carefully designed to function in both summer and winter extremes.
Listen to this article
Natural airflow patterns vary with weather conditions. Wind-driven flow tends to dominate in mild and hot weather. On a breezy summer day, a properly oriented barn with open side curtains can achieve 40–60 air changes per hour (ACH)- enough to keep interior conditions near ambient. In contrast, during hot days with little wind, ventilation relies primarily on thermal buoyancy, which is less effective compared to wind pressure.
Research shows that cows benefit greatly from air movement at their level: a minimum of about 1 m/s (200 ft/min) air speed over cow resting areas is recommended for cooling [1]. Many naturally ventilated barns achieve this by running large ceiling fans or basket fans above stalls in summer (Figure 1). On moderately hot days with wind, inside temperatures often run only 1–2 °F higher than outside or can be cooler in shaded areas [2].
Moving air alone may not be enough when temperatures rise into the 90s °F. In these conditions, cows benefit greatly from evaporative cooling. Most naturally ventilated barns use low-pressure sprinkler lines along the feed bunk to periodically wet cows.
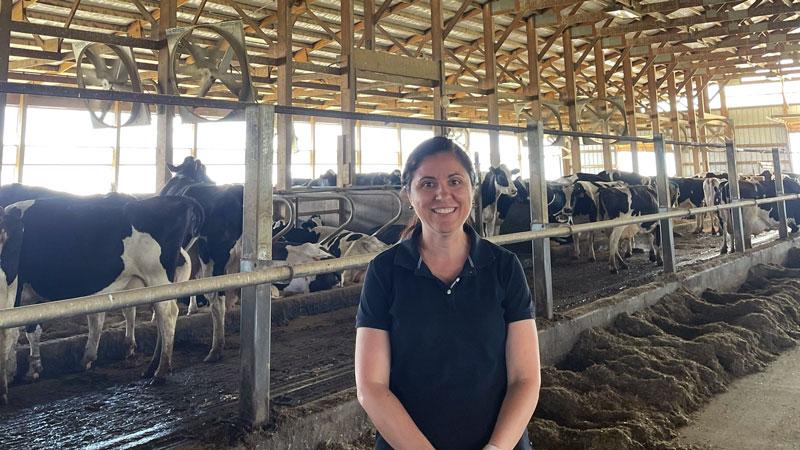
(Photo: Nesli Akdeniz)
Large water droplets are sprinkled on cows’ backs for 1–3 minutes, followed by a 5–10 minute rest period. The water soaks through to the skin, and as it evaporates- with the help of circulation fans- it draws heat away from the cow’s body. This can lower skin temperature by several degrees and help reduce panting. Using low-pressure sprinklers that produce large droplets is important since fine mist in humid conditions can raise barn humidity without effectively cooling cows.
Design Considerations
Barn orientation and site layout
Barns should be positioned to take advantage of prevailing winds and minimize direct sunlight exposure. In the Midwest, a common guideline is to orient barns east-west (lengthwise) so the long sides face north and south. This orientation offers two key benefits: (1) Prevailing summer winds from the south or southwest can flow directly across the barn’s width, improving cross-ventilation. (2) High midday sun hits the roof instead of shining into the sidewalls, helping to keep the interior cooler. In contrast, a north-south orientation positions one long wall to face west, exposing it to direct afternoon sunlight and raising the barn’s temperature.
Site placement is equally important. A naturally ventilated barn needs unobstructed wind access. Tall structures or trees nearby can create wind shadows and reduce airflow. A general rule is to place a barn at least 100 feet or about 10 times the barn’s height away from upwind obstructions [3]. For example, if a silo or machine shed is to the south or west, it should be set well back to allow wind to reach the barn. Poor wind access is a common reason natural ventilation fails. Planning layouts with wind in mind, such as aligning multiple barns in parallel with adequate spacing, can improve airflow across the entire site.
Sidewall Height and Openings
High sidewalls (14–16 feet) with large adjustable openings provide the inlet area needed for airflow [4]. A typical design is a curtain sidewall: the lower 3–4 feet is a solid knee-wall (for structural strength and winter protection), and above that, a fabric or panel curtain extends up to the eave. In warm weather, the curtain can be rolled up entirely, creating an opening often 10–12 feet high along the entire length of the barn. In cold weather, the curtain is mostly closed to block the wind, but some gap is usually left open at the top to allow continuous fresh air entry. For instance, a common winter practice is to lower curtains but leave a 6-inch slit at the eave on each side. Cold air trickles in through this slot and mixes with warmer barn air, maintaining ventilation without creating a direct draft on cows. A design tip is to provide eave overhangs above sidewall openings (typically 2–4 feet) to shield the opening from rain and snow. These overhangs also shade the opening and can help direct incoming air slightly upward (Figure 2). The idea of automating sidewall curtains is becoming popular as temperature and wind sensors are being developed to adjust the curtain position gradually and maintain target conditions.
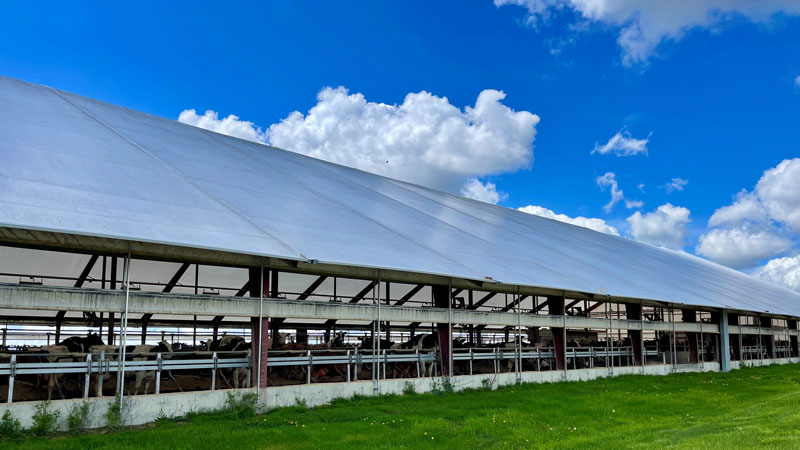
(Photo: Nesli Akdeniz)
Large end-wall openings (doors) also help ventilate dairy buildings by enhancing the tunnel effect. However, end-wall openings alone are insufficient for long barns; continuous side openings are key for cross-ventilation.
Sidewall curtains should extend the full length of the barn, including through the area by the holding pen or parlor exit, so that no section of cows is in a stagnant corner.
Roof Pitch and Ridge Vent
Roof pitch describes how much the roof rises vertically for every unit of horizontal run. A steeper roof pitch improves natural ventilation by funneling rising air toward the ridge. A roof slope of 4:12 (about 18°) is often recommended for naturally ventilated barns. If the roof pitch is shallower (e.g., 2:12), warm air may spread out and stagnate under the roof instead of flowing upward. Another benefit of the steep roof pitch is that it is less prone to snow blocking the ridge in winter.
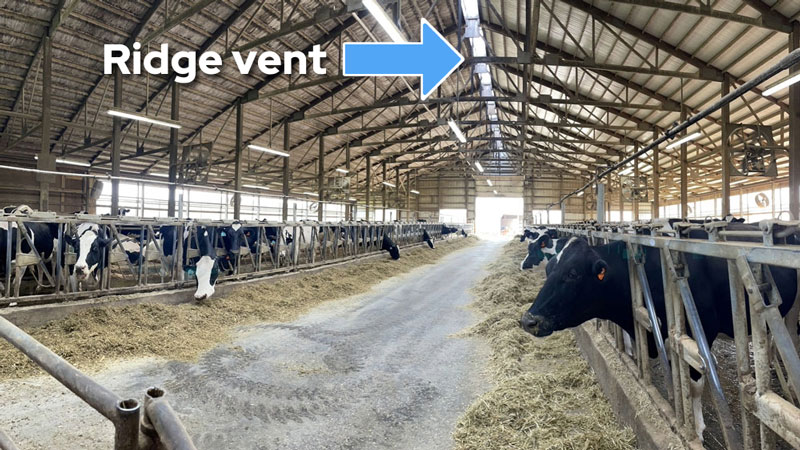
(Photo: Nesli Akdeniz)
A common design is a continuous open ridge that runs the entire length of the barn, often 12–24 inches wide, depending on the barn’s width (Figure 3). For example, a 100-ft-wide barn might have roughly a 15-inch continuous opening at the peak to allow warm air to escape.
If a ridge cap is installed to keep rain out, it should be elevated above the roof. Recommendations state that the gap between the ridge cap and the roof should be approximately 3/4 of the ridge opening width. This ensures that the opening is not blocked by the cap.
It is known that an undersized or poorly designed ridge vent leads to condensation in winter. Many older barns had minimal ridge vents (or cupolas were spaced out) and experienced condensation dripping on cows – newer designs correct this by providing a continuous vent.
Barn Width and Interior Layout
Barn width affects how well natural ventilation can reach the center. Traditional naturally ventilated free-stall barns were designed as 2-row or 4-row structures (40–60 ft wide) that could be easily swept by cross breezes. Modern large dairies often build 6-row barns (~75–100 ft wide) for efficiency, but wider barns inherently get less wind reaching the middle. Studies have quantified that moving from a 4-row to 6-row configuration can reduce natural ventilation effectiveness by around 30%. Strategically placing large fans in the center of the barn helps draw fresh air into areas that might otherwise experience stagnant conditions. In practice, many farms with 8-row or larger (>120 ft) barns have switched to mechanical ventilation (e.g., cross-ventilation). Thus, it is better to keep barn widths moderate or be prepared to supplement with fans for a fully naturally ventilated building.
Inside the barn, the layout should minimize internal obstructions to airflow. Any interior equipment, such as milking robots or calf pens, should not block the path between the sidewall inlet and ridge vents. If an object (e.g., a stack of hay bales) needs to be inside the building, it should be aligned parallel to airflow, not across it.
Fabric buildings with natural ventilation
Fabric buildings are a great example of naturally ventilated buildings. An example is shown in Figure 4. One of the most noticeable features of fabric buildings is how quiet they are compared to mechanically ventilated barns. Without the constant hum of high-capacity ventilation fans, the environment feels calmer. The high ceilings and abundant natural light create a bright, open atmosphere that feels more like a greenhouse than a traditional barn. While circulation fans are still used to maintain even temperature distribution, particularly in areas where cows rest, their operation is less intrusive [5].
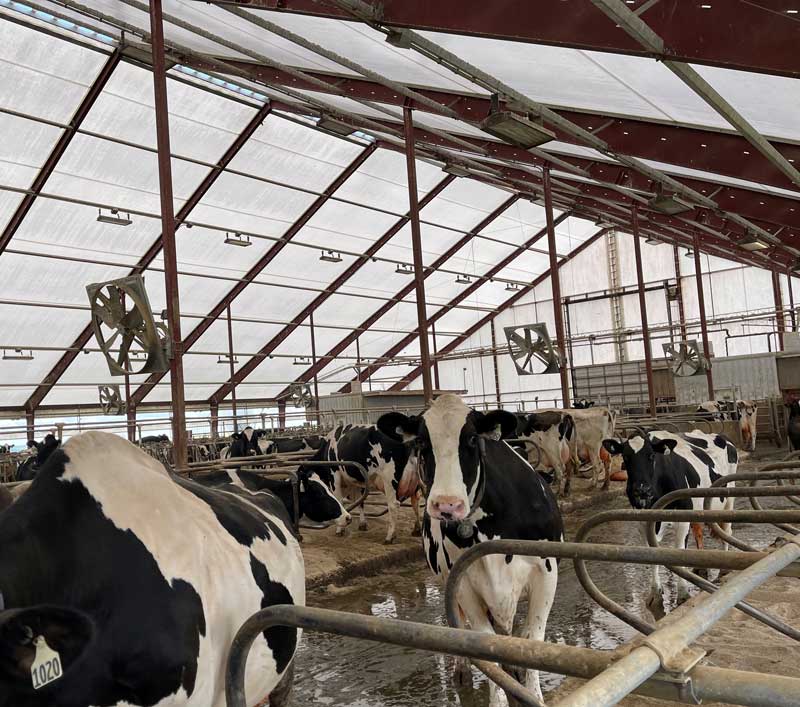
(Photo: Nesli Akdeniz)
Low electricity use
Naturally ventilated barns offer low electricity use. Mechanical ventilation systems, such as tunnel or cross-ventilation, rely on numerous large fans. A cross-ventilated barn for 1,000 cows might operate 40 or more exhaust fans, each consuming substantial power throughout most of the summer. In contrast, a naturally ventilated barn uses only circulation fans with smaller motors. In a climate such as Wisconsin, naturally ventilating a 1,000-cow barn can cost roughly half as much as mechanical ventilation [6, 7]. Relying less on powered equipment reduces vulnerability to power outages and mechanical breakdowns. In that sense, natural ventilation offers safety and resilience.
Acknowledgment
We are grateful for the Wisconsin Idea Collaboration grant provided by UW-Madison Extension (AAM9947).
Authors

Neslihan Akdeniz
Livestock Controlled Environments Extension Specialist, Assistant Professor– Mainly focusing on controlled environments for livestock production, also interested in nutrient management and indoor plant-growing facilities.

Aerica Bjurstrom
Regional Dairy Educator – Aerica’s work focuses on herd health and animal welfare. She also has a strong background in meat quality and has done programming in market cow carcass quality.

Heather Schlesser
County Dairy Educator – Heather Schlesser is an Agriculture Educator in Marathon County. Heather’s research and outreach have included the use of current technology to enhance farm profitability and sustainability. Her current projects include the Animal Wellbeing Conference, the Midwest Manure Summit, Beef Quality Assurance, financial programming, and teaching farmers throughout the Midwest how to breed their own cattle.
References
- Reuscher, K.J., Cook, N.B., da Silva, T.E., Mondaca, M.R., Lutcherhand, K.M., and Van Os, J.M.C. 2023. Effect of different air speeds at cow resting height in free stalls on heat stress responses and resting behavior in lactating cows in Wisconsin. J Dairy Sci 2023, 106 (12): DOI: 10.3168/jds.2023-23364.
- Dairyland-Initiative, 2023. Heat Abatement and Ventilation of Adult Cow Facilities. Available online: https://thedairylandinitiative.vetmed.wisc.edu/home/housing-module/adult-cow-housing/ventilation-and-heat-abatement/ (accessed on 5-21-2024).
- House, H.K., 2015. Ventilation options for free-stall barns. Available online: https://files.ontario.ca/omafra-ventilation-options-free-stall-barns-15-017-en-aoda-2020-04-27.pdf (accessed on 3-31-2025).
- Graves, R., 2023. Natural ventilation for freestall barns. Available online: https://extension.psu.edu/natural-ventilation-for-freestall-barns (accessed on 3-31-2025).
- Akdeniz, N., 2025. Naturally ventilated fabric dairy buildings are practical and cost effective. Available online: https://www.wisfarmer.com/story/opinion/columnists/2025/01/21/let-nature-cool-cows-cheaply-in-fabric-dairy-building-this-summer/77836909007/ (accessed on 3-31-2025).
- Jiang, L., Yi, Y., and Akdeniz, N. 2024. CFD simulations of supplemental cooling techniques in cross-ventilated dairy buildings and associated greenhouse gas emissions. Comp Electron Agr 2024, 216: p. 108480. DOI: 10.1016/j.compag.2023.108480.
- Jiang, L., Yi, Y., and Akdeniz, N. 2024. Energy-saving cooling strategies in tunnel-ventilated dairy buildings: Computational fluid dynamics (CFD) simulations and validation. Smart Agric Technol 2024, 9: p. 100576. DOI: 10.1016/j.atech.2024.100576.
Published: April 15, 2025
Download Article


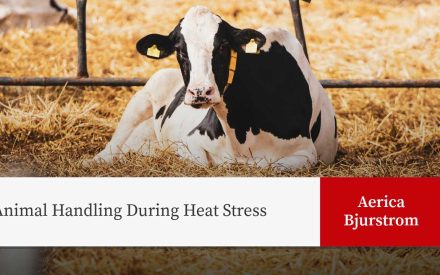 Animal Handling During Heat Stress
Animal Handling During Heat Stress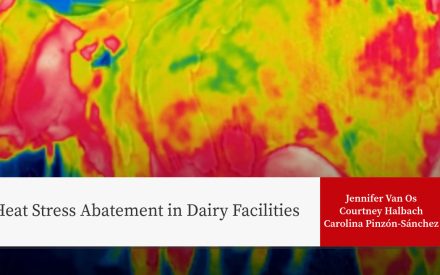 Heat Stress Abatement in Dairy Facilities
Heat Stress Abatement in Dairy Facilities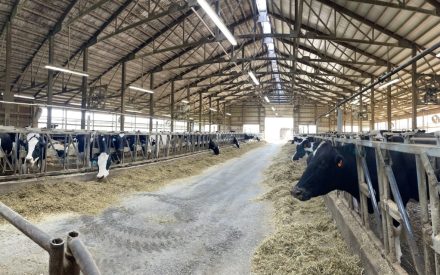 Ventilation in Dairy Buildings
Ventilation in Dairy Buildings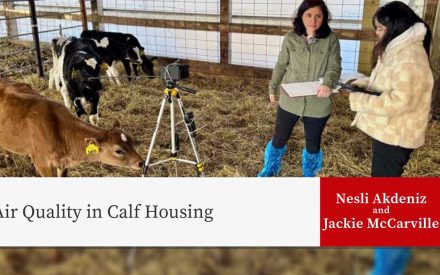 Air Quality in Calf Housing
Air Quality in Calf Housing


